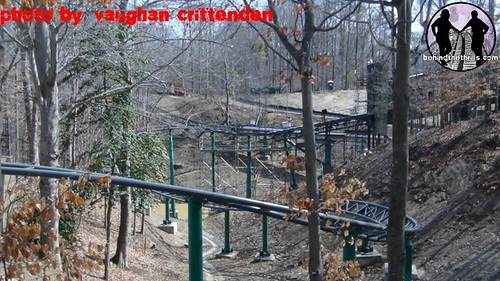I started working on a 3D CAD recreation of Verbolten, the new
family launched coaster opening at Busch Gardens Williamsburg this year. I
found a side profile and overhead blueprint on the internet,
making this a very accurate recreation. Below are a few screenshots of the first few turns followed by the straight launch track up into the event building where the Black Forest themed area is. If you're one of those people like me that wonder how large the rails are on a roller coaster I can tell you that for Verbolten the rails are 900mm center to center and are 159mm in diameter.
Compare the screen shots of my track to this picture from Behind the Thrills:

Not sure if I am going to model the entire coaster – it is
possible but would take a lot of work. The one large piece of missing
information is the terrain.






Information I would have beforehand would be things like the dimensions of the land to be built on and the number and what kind of rooms the building would need. The program needs to at least be able to do floor plans of a dental office, but I would like to be able to expand later and be able to do things like plan a heating/AC system and maybe do some architectural planning..
ReplyDeleteSolidworks Training